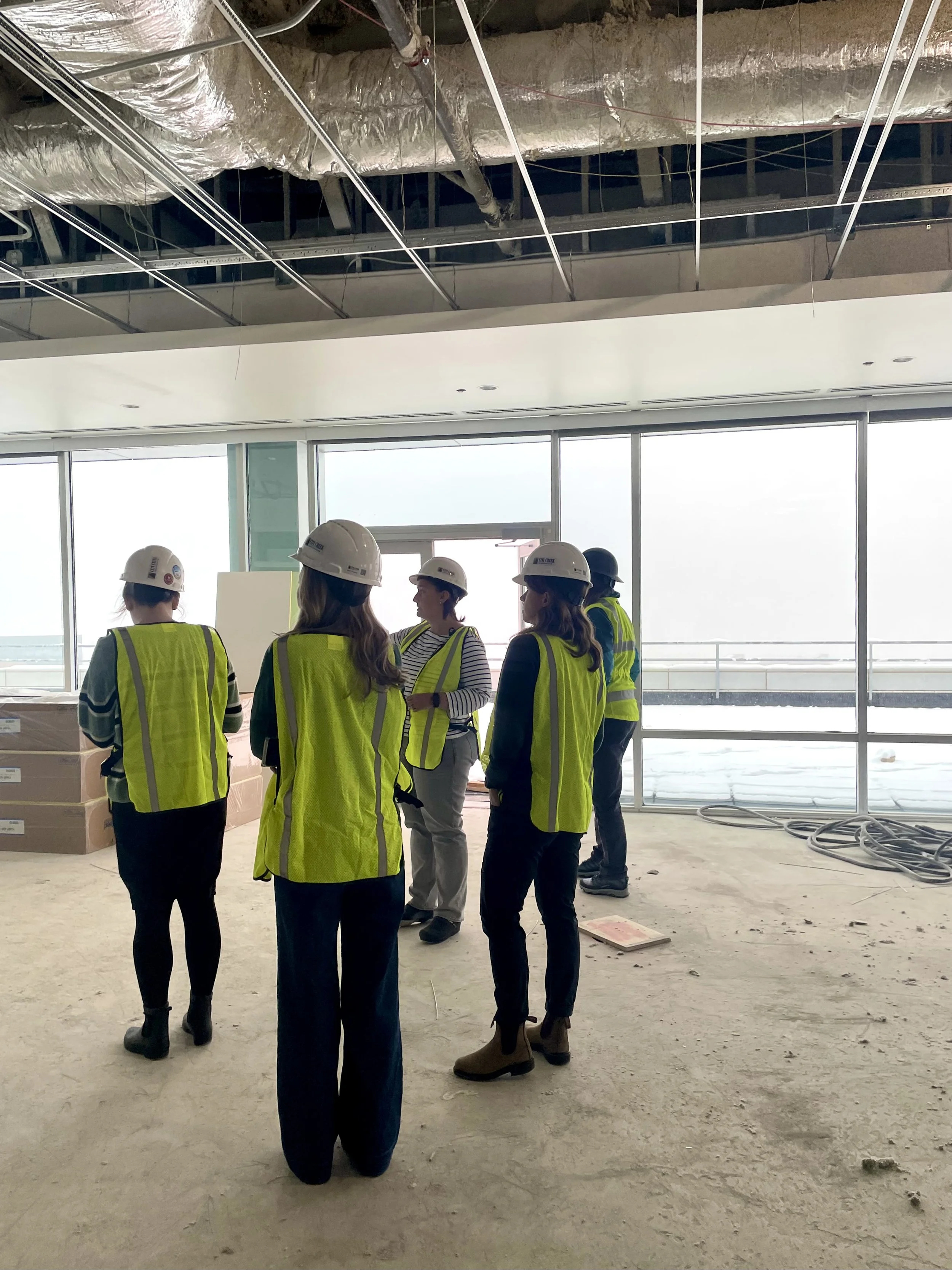



Osher Center for Integrative Health
Project in construction, completion early 2025.
The Osher Center for Integrative Health (OCIH) offers a range of programs, from one-on-one fitness evaluations and therapy sessions to group fitness classes and educational workshops. The build-out is designed to accommodate this diverse array of services, featuring multi-purpose studios, a medical gym, consult and massage rooms, and a full office buildout. Accessibility was a key focus, given that many of the center’s clients have mobility constraints. Studio LP reconfigured the restroom core to include four single-use ADA restrooms, two of which are equipped with accessible showers for gym patrons. The existing raised floor system, which created inconvenient ramps throughout, was removed to improve navigation and eliminate tricky transitions. The client is deeply committed to both the physical and mental well-being of its staff and patrons. To support this, the design maximizes the stunning views from the existing building.
The Osher Center for Integrative Health remodel is part of a multifaceted architectural project at the University of Utah’s Williams Building in Research Park. In addition to OCIH, the Utah Games Graduate Studio & Classroom and the Genetic Science Learning Center (GSLC) are part of this large architectural project that focuses on developing the fourth floor. Each facility presents unique acoustic and design challenges, requiring intricate coordination and a deep understanding of the existing building, structure, and drawings.












