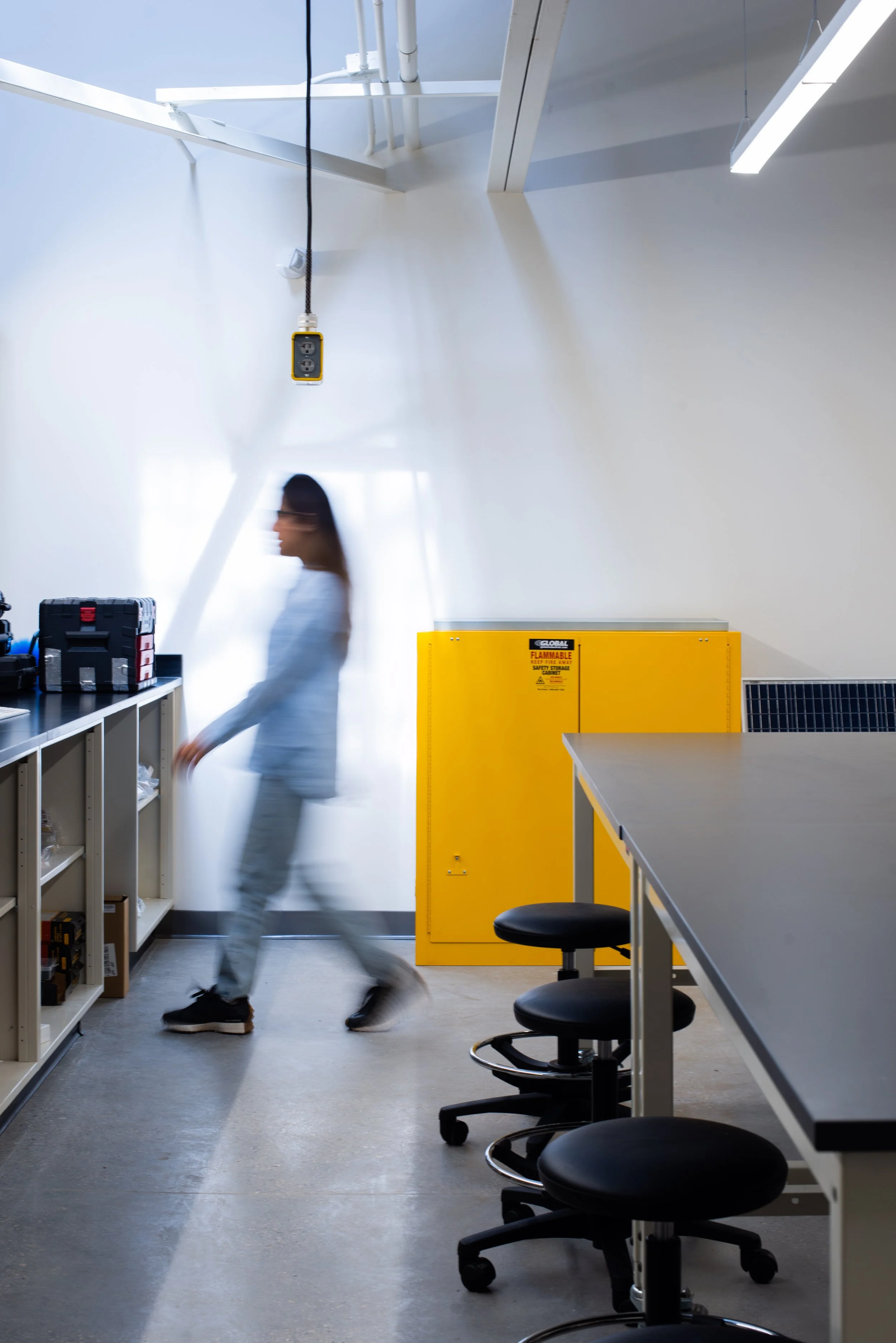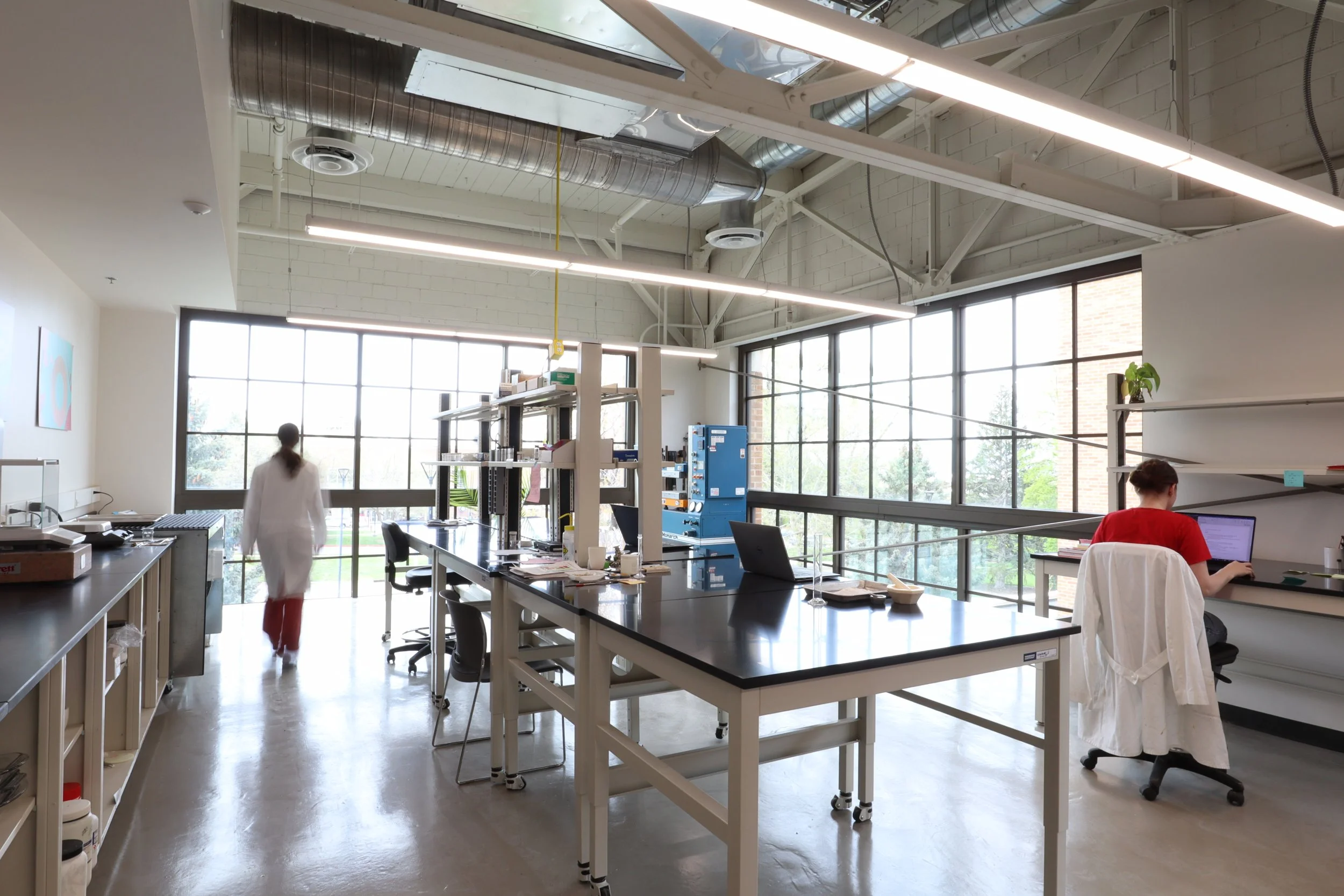LAYTON BUILDING
University of Utah’s Layton Building has been one of Studio LP’s ongoing phased projects.
The original building features a striking industrial aesthetic, with steel columns, deep steel trusses, and concrete floors that highlight its role as a space for experimentation. Studio LP’s architectural intervention served to highlight the character of the space and provide maximum functionality. Simple, clean finishes and exposed structural elements create a backdrop for students to conduct experiments in their new labs.
Layton Civil Engineering Lab
A multi-floor phase of the remodel that includes large open areas for equipment, classroom spaces with hoods and countertops, smaller material-specific labs, and restrooms on the ground floor.
Layton Material Sciences Lab
The laboratory space is used by PhD and Master students for experiments involving organic materials. The new labs have copious amounts of daylight and are designed as a neutral background for detailed and minute material studies.

